| 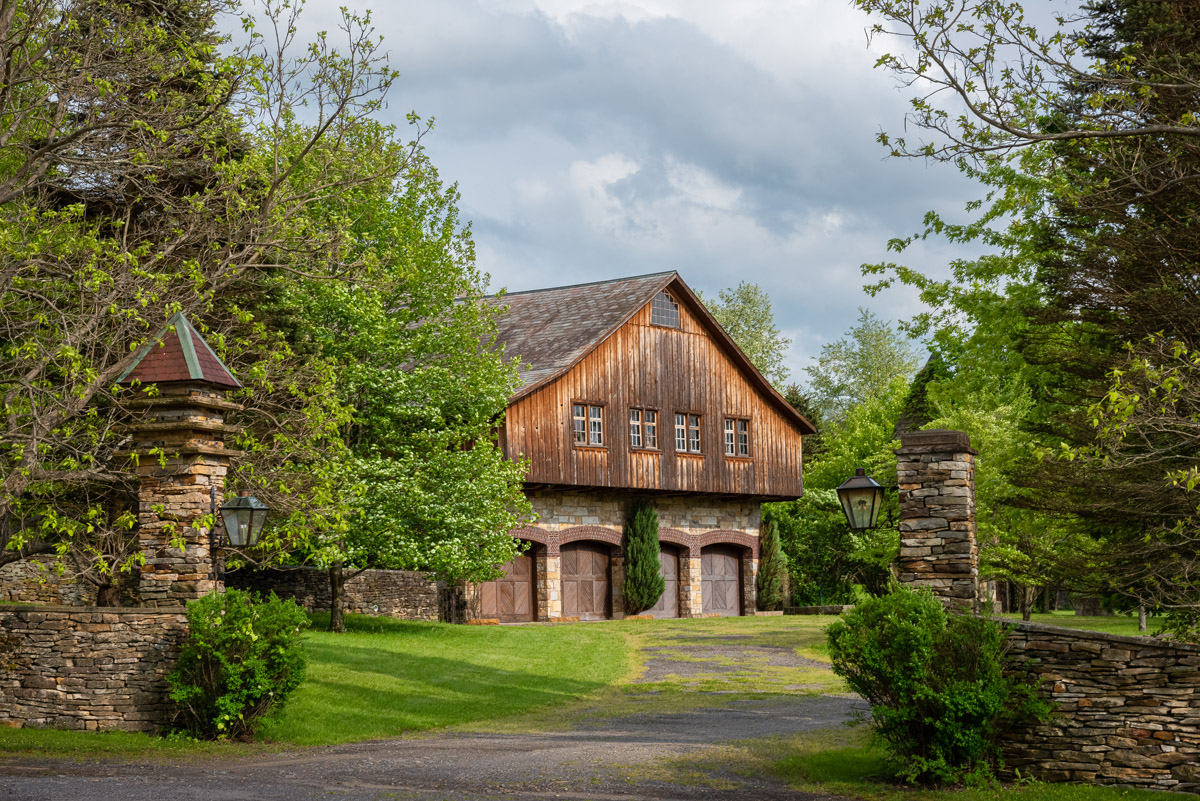
Built in 2001, The East Barn, which was designed using
the reclaimed frame of a Pennsylvania barn and newly sided upon
erection, is used mainly for storage of farm equipment and straw.
The structure also features the copula from a Church in Eastern,
PA. Click here to see more pics of
this barn.
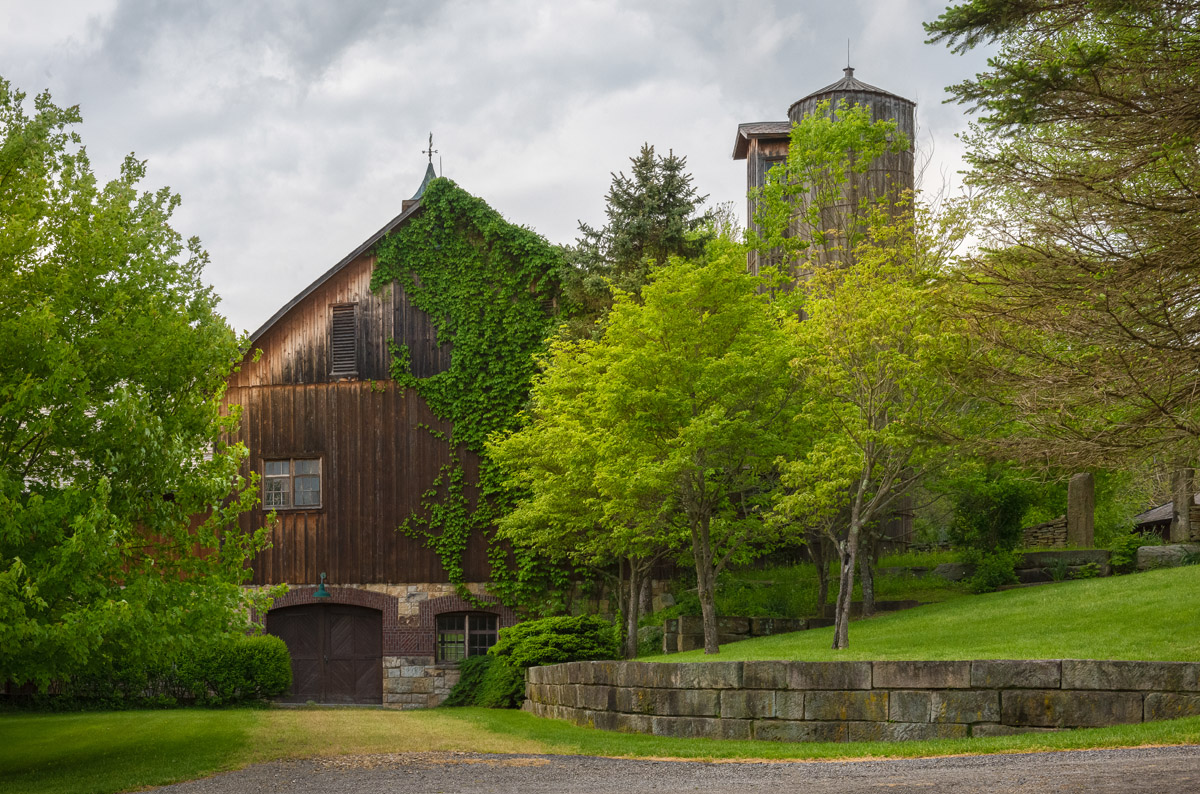
Hand crafted in 2001 and newly sided upon restoration,
The West Barn was designed using the reclaimed frame of a Pennsylvania
barn. The larger of the two main compound barns the West Barn features
a silo and provides space for a four stall garage as well as a second
floor workshop. Click
here for drone footage of grounds
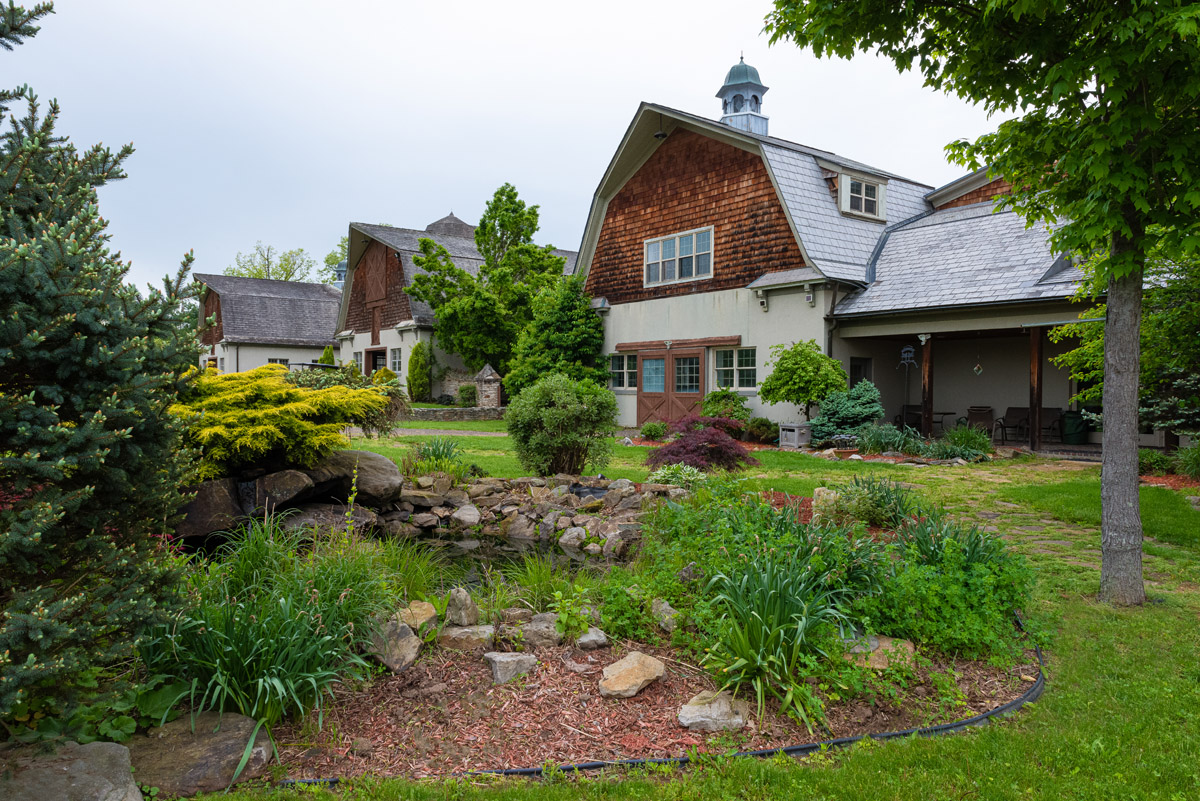
Click here
for more pics of the Equestrian Complex
The Equestrian Center also has a vast capability
of accommodation. The grand facility is home to a barn manager’s
apartment as well as an additional home. The home features a master
bedroom with cathedral ceiling, a loft, and French doors that lead
to a second story deck. The barn manager's residence is a one-bedroom
loft apartment.
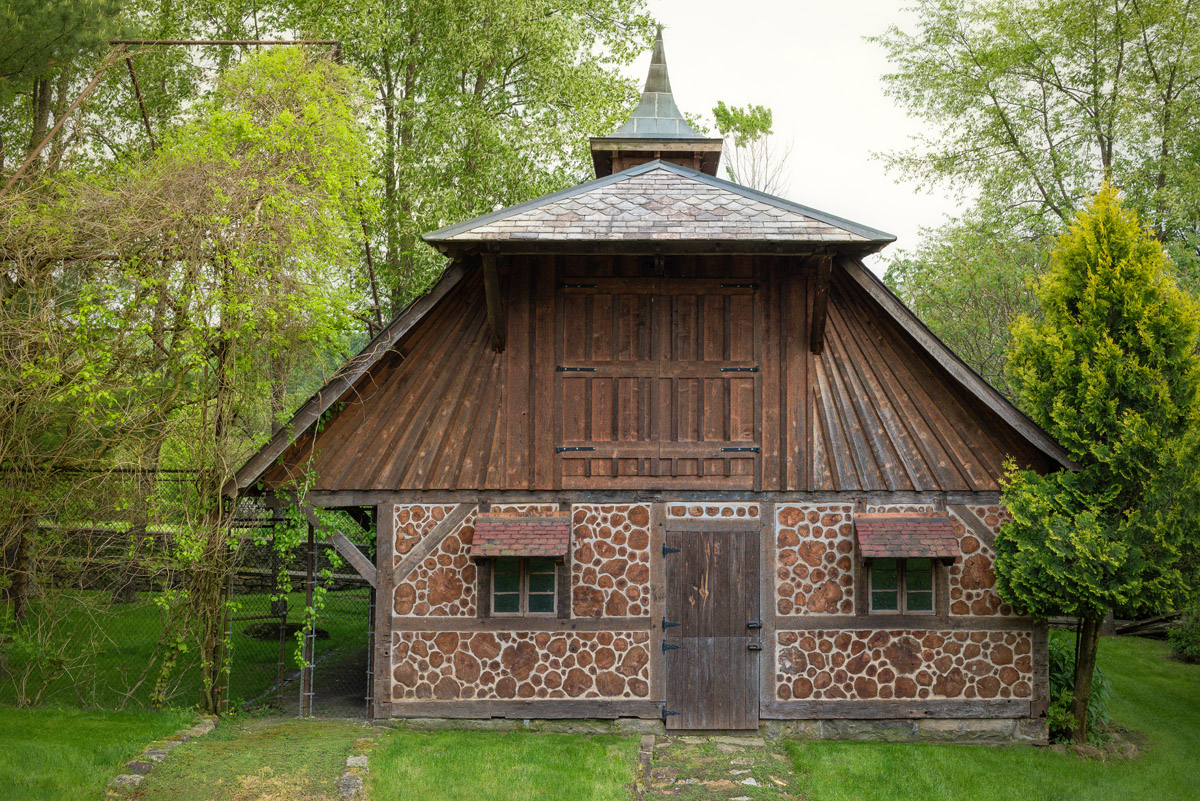
The Aviary's intriguing exterior was constructed in
2001 by fashioning red cedar logs similarly to that of a traditional
stone building. A slate roof and copper copula added the finishing
touches to this extraordinary structure. Coupled with a gated enclosure,
covered with netting, the Aviary has been home to peacocks, owls
and a variety of other birds. Click
here to see more pics of this barn.
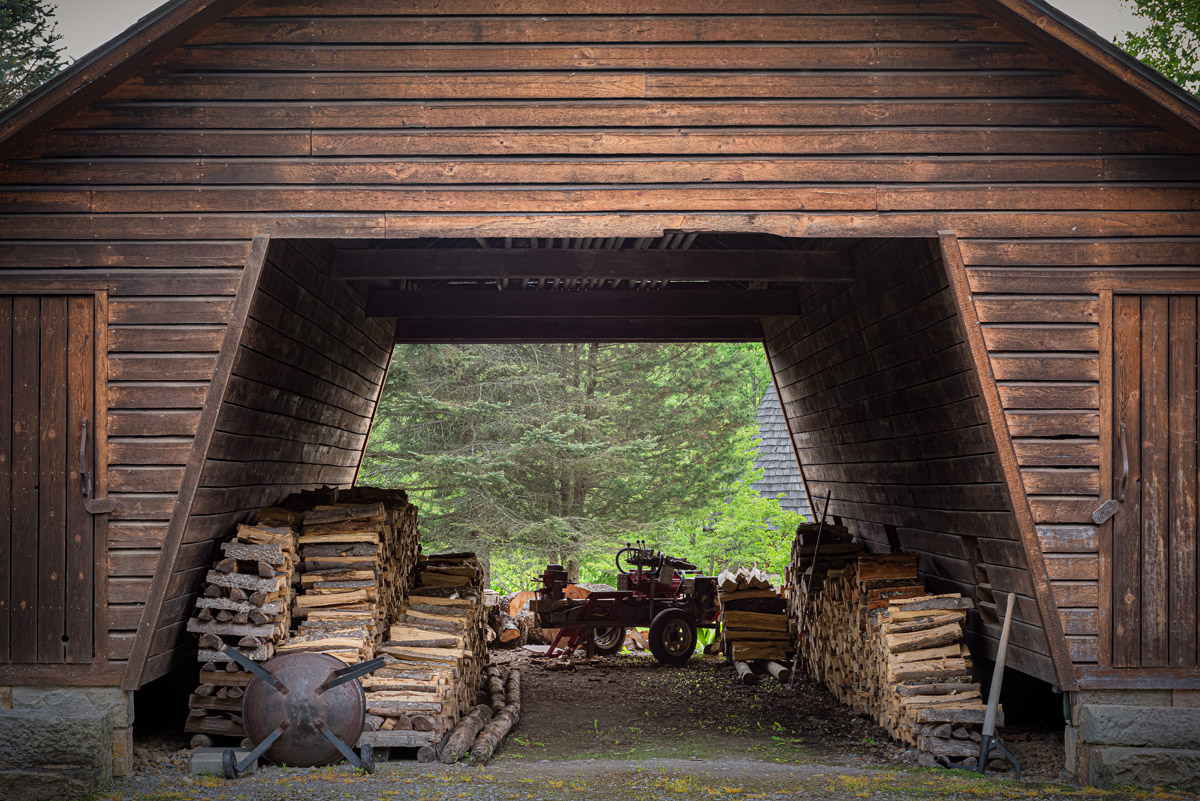
Corn Crib/ Wood Shed
One of the few original structures on the Estate.
The wood shed was newly sided in 2002.
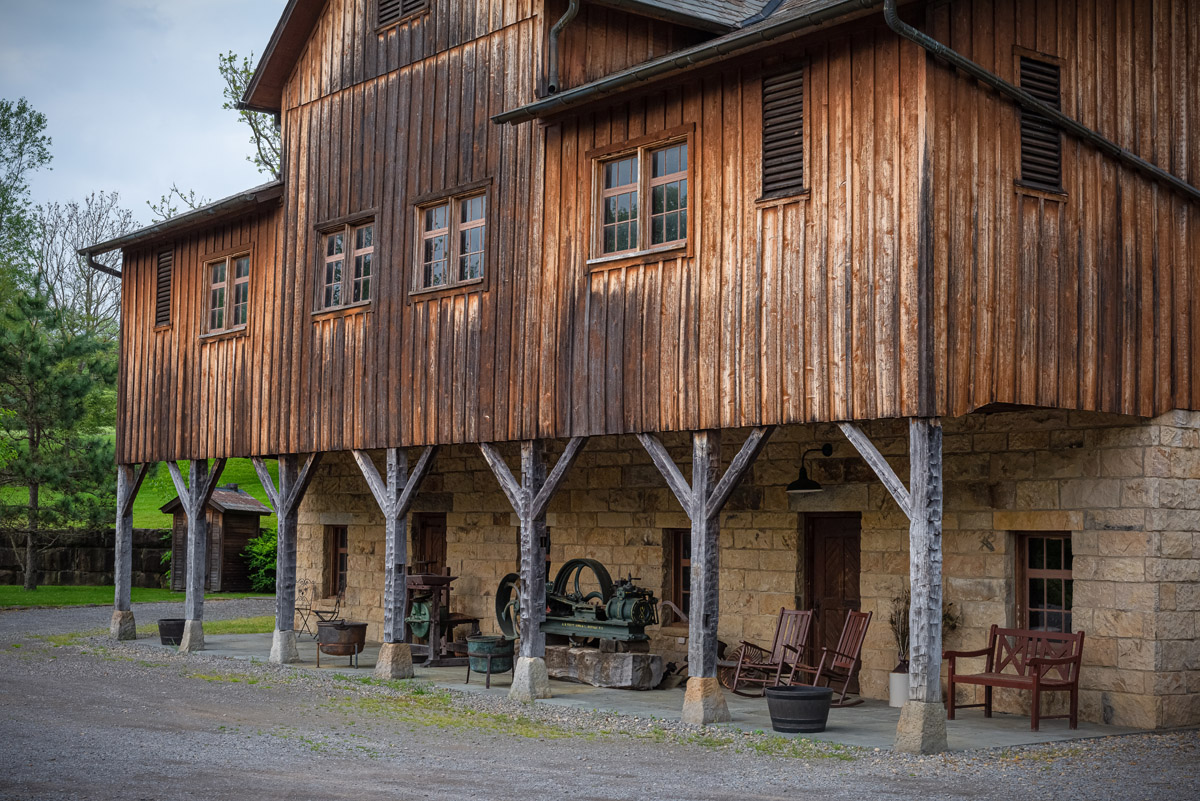
Click here to see
more pics of this barn.
Built in 2001, The East Barn is used mainly for
storage of farm equipment and straw. The structure also features
the cupolla from a Church in Eastern, PA.
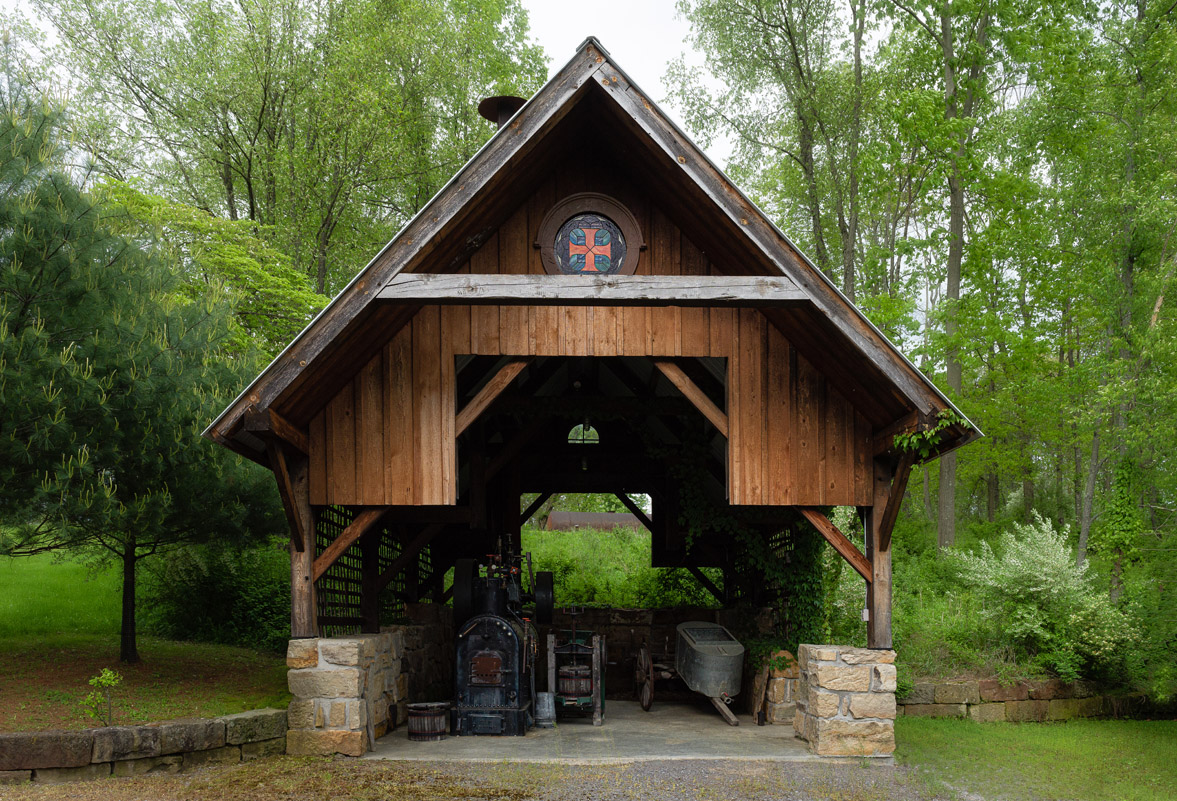
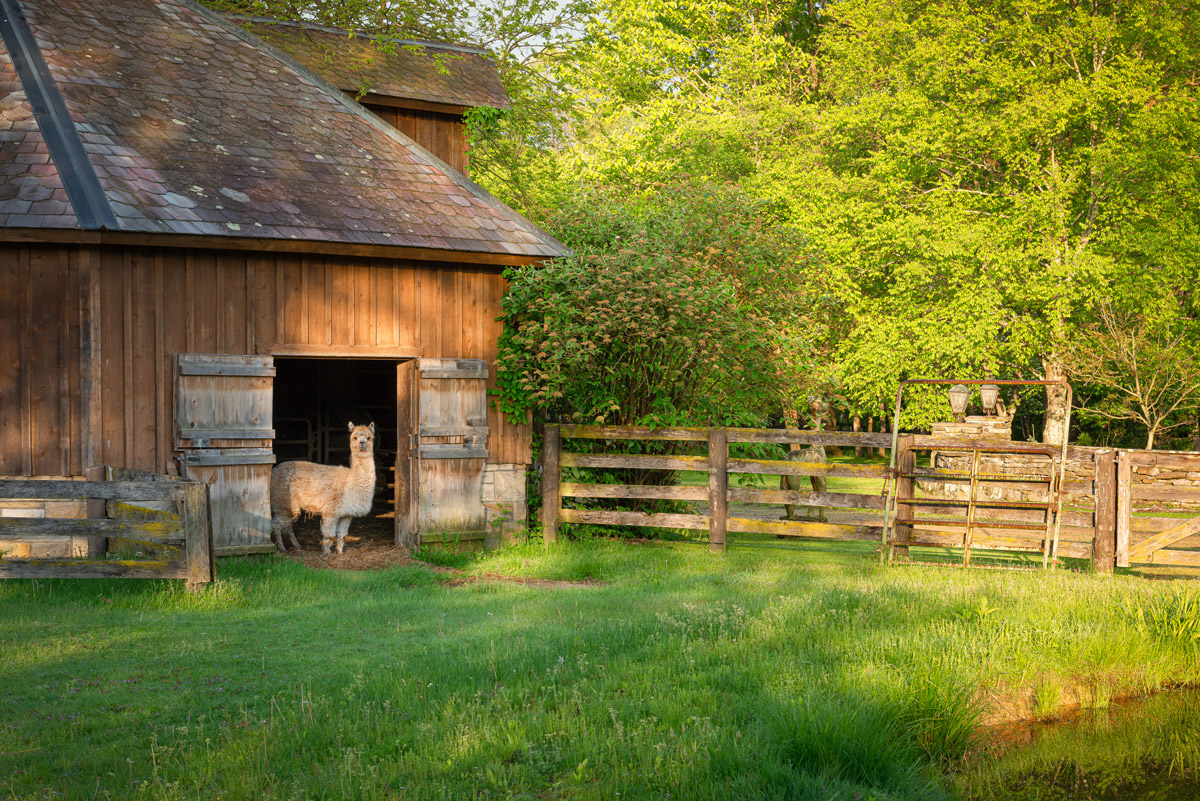
Click here to see
more photos of Alpaca Barn
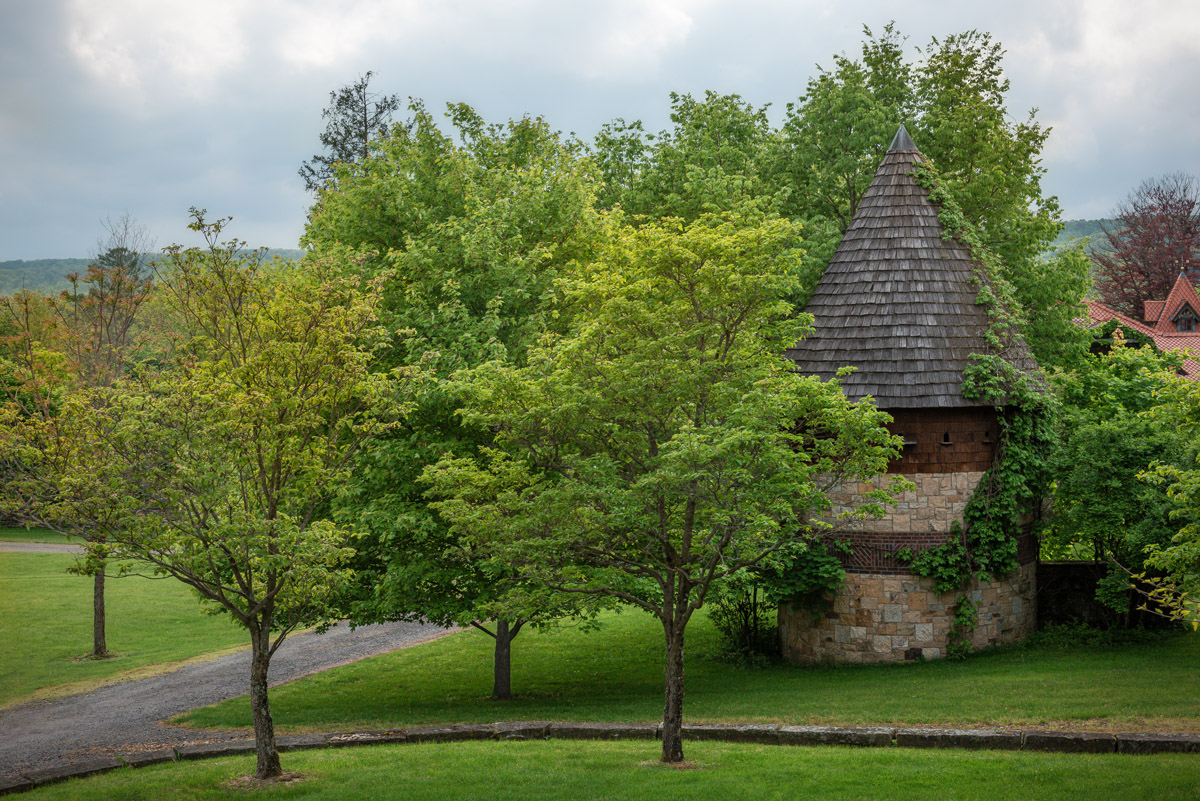
Designed to model the distinctive masonry details
of the Carriage House and provide a place for doves to nest, the
Dovecote was built in 2004.
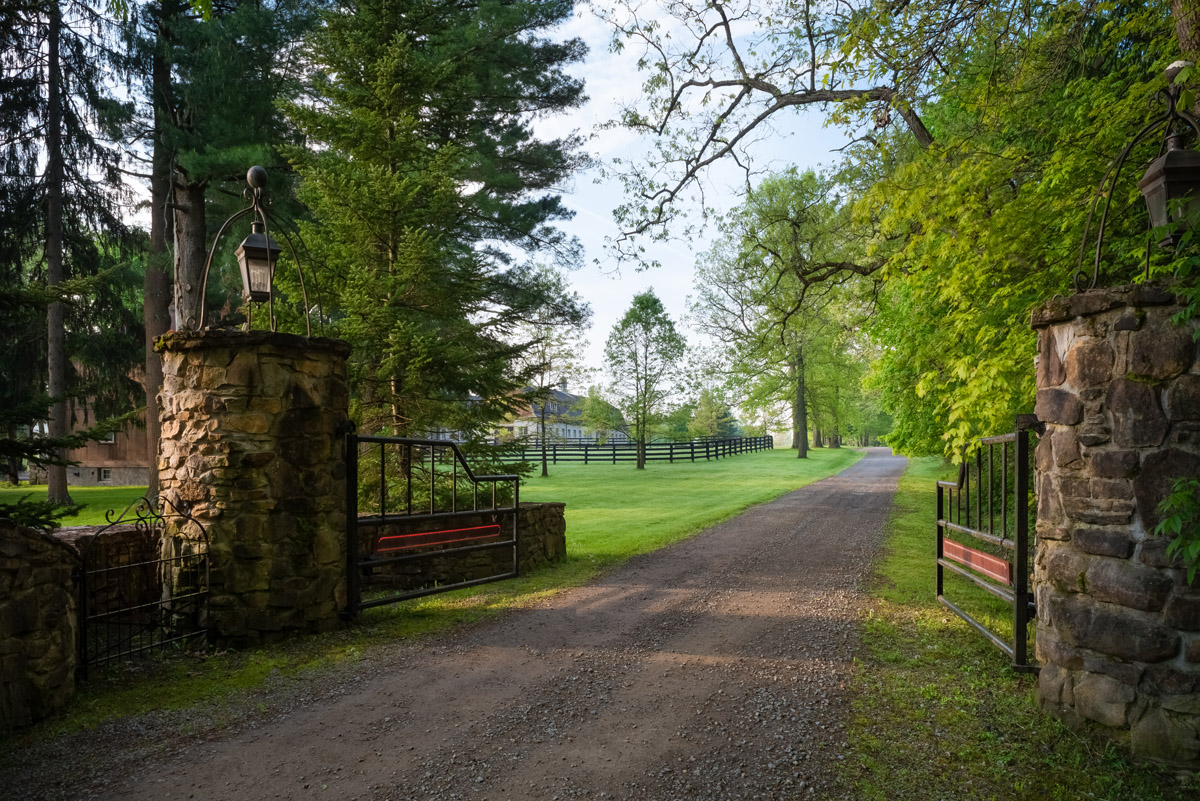
The Events Center, part of the extraordinary Equestrian
Facility, is an outstanding 200 feet in length and 100 feet wide.
The clear span indoor riding arena is equipped with a dust control
sprinkler system. This exceptional Center comes complete with a
viewing room, office and bar.
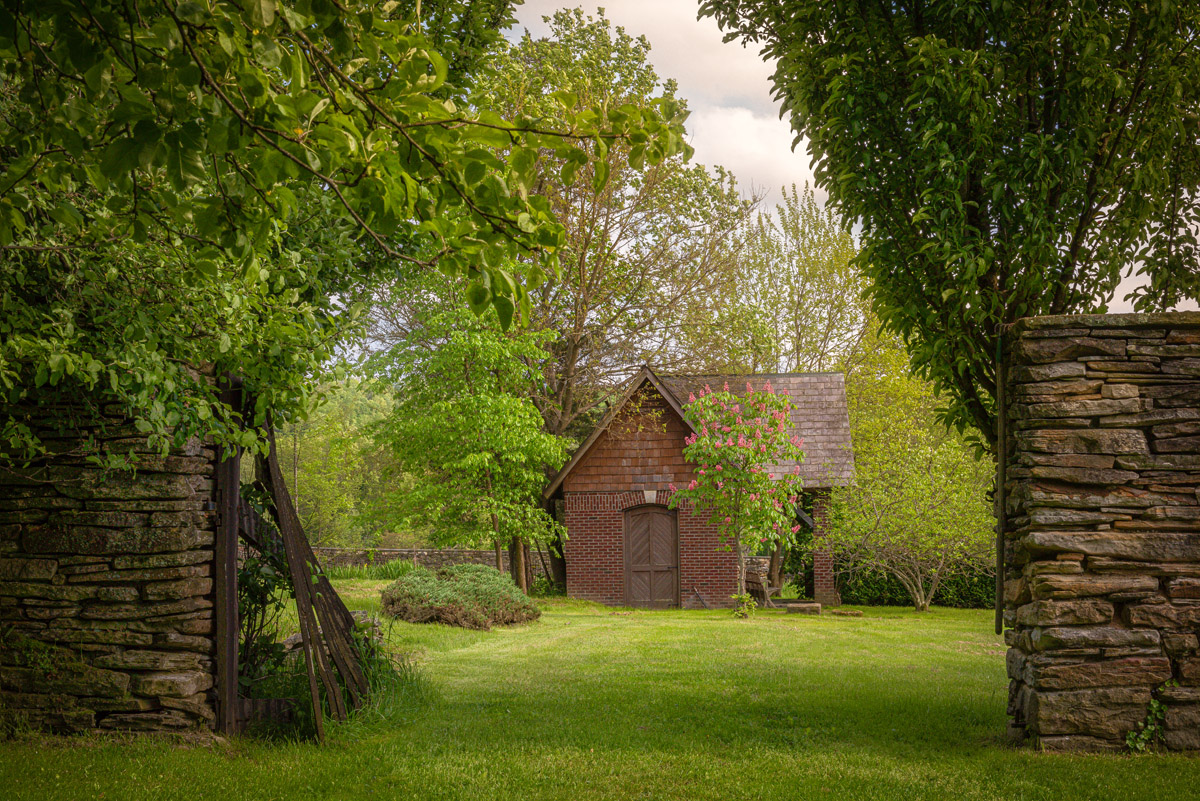
This beautifully crafted Garden House is noted for
a handmade stained glass door as well as a glazed brick interior.
Click here for more photos of
Garden House.
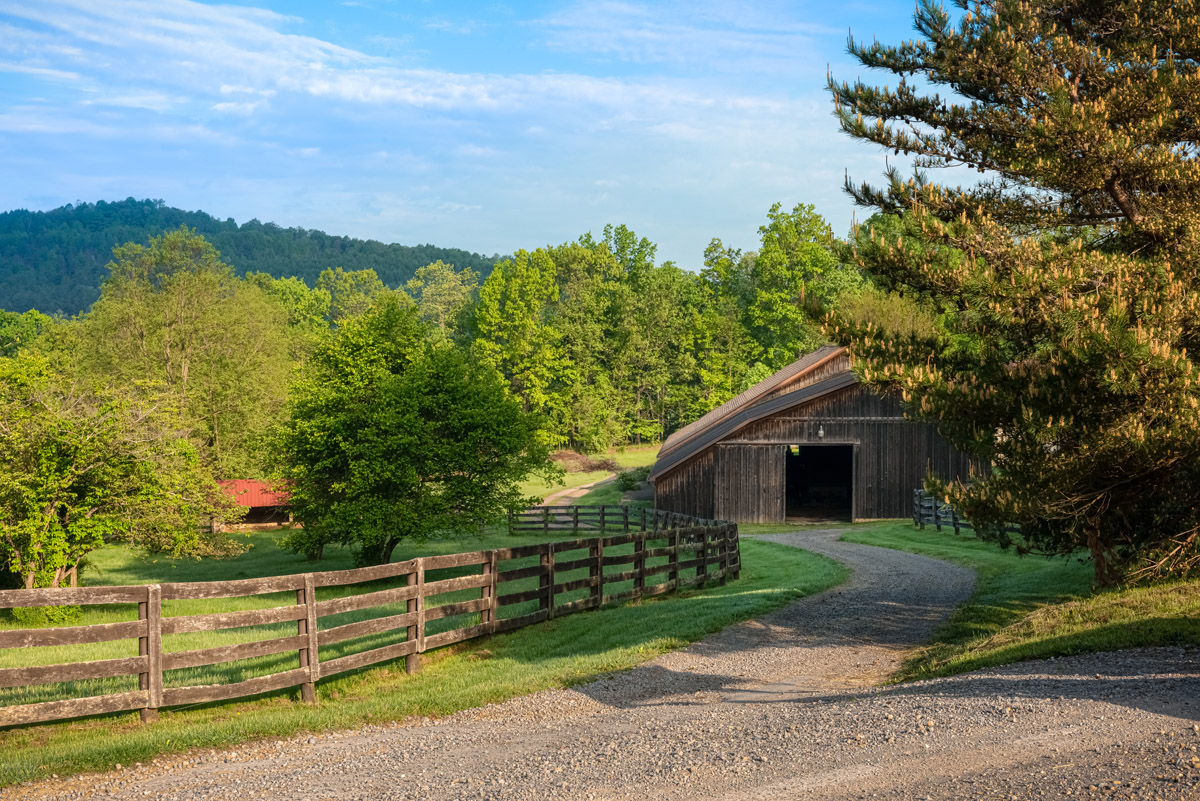
Originally used to house horses for Riding for the
Handicap, the Sheep Barn was updated with new cedar siding in 2004.
In the field adjacent to the barn, stands a lean-to handcrafted
with stone from the Estate. Both the barn and lean-to provide shelter
for the sheep.
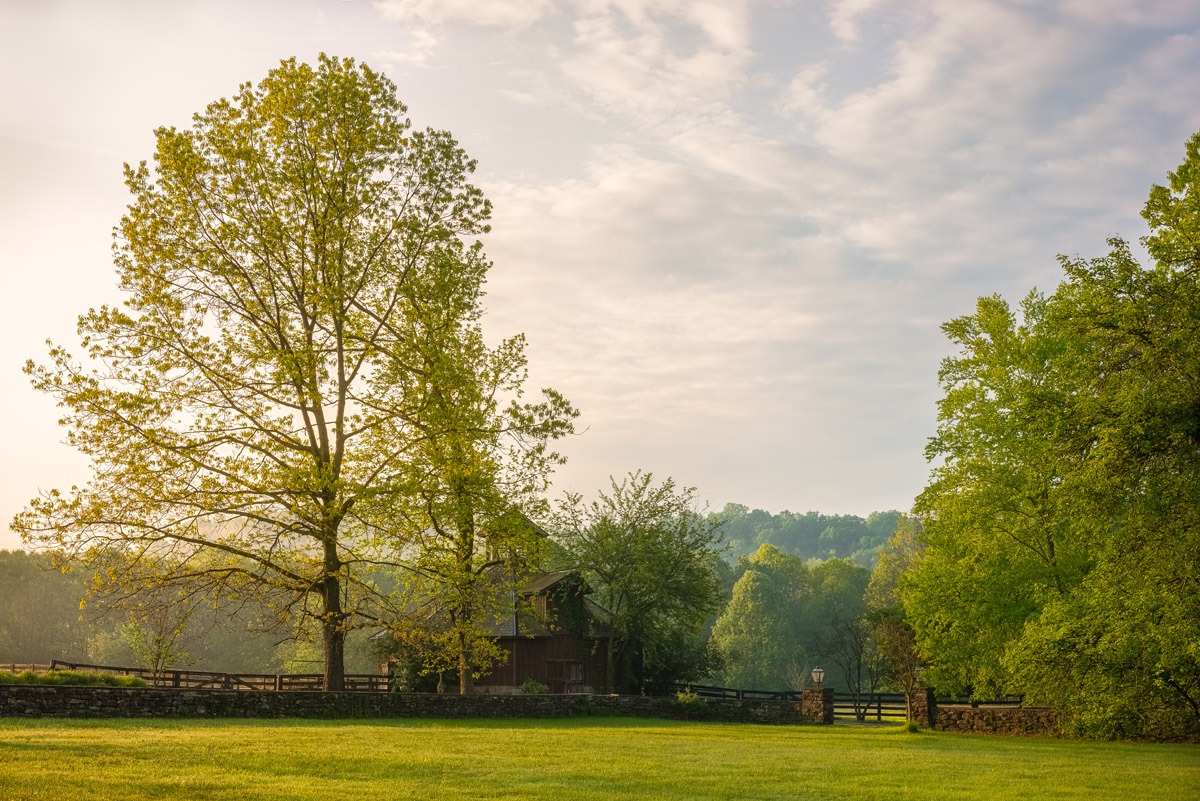
Click here to see
more photos of Alpaca Barn
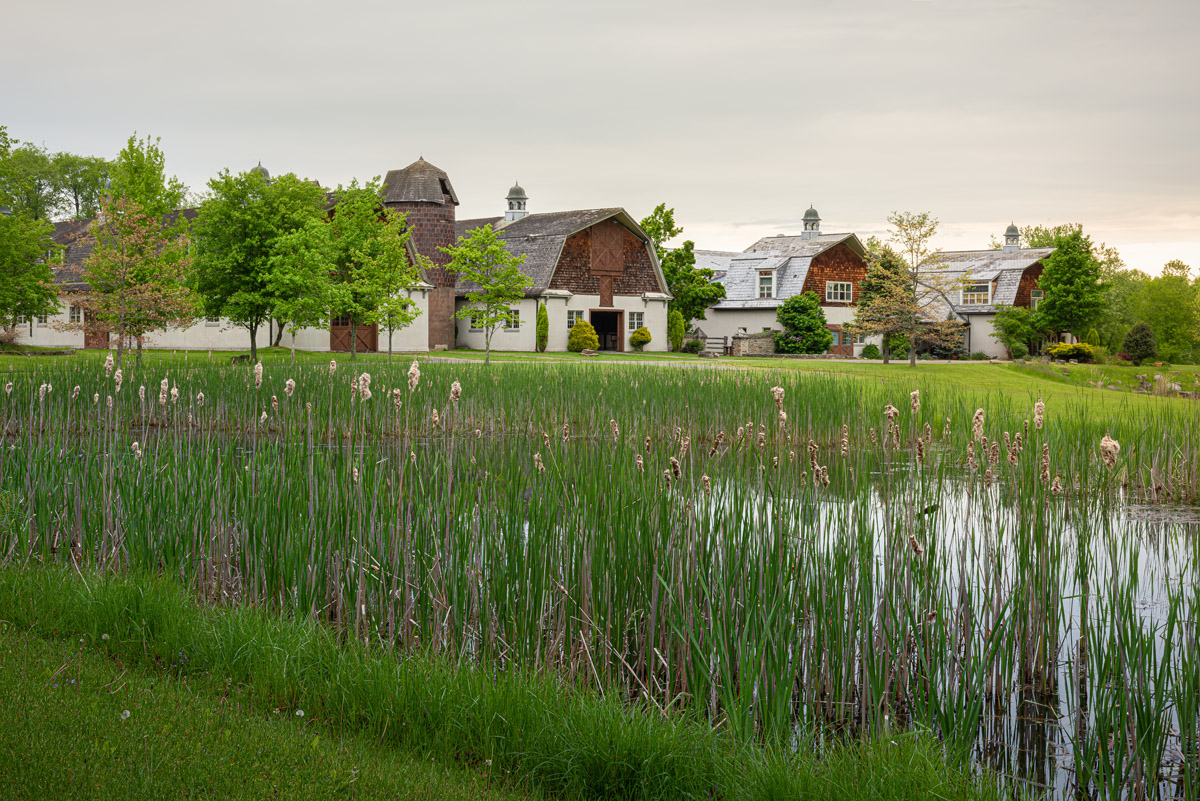
This Equestrian Complex was redesigned in 2003 to
incorporate as well as mimic the design of the original dairy barns.
Built in 1910, the two original barns, each 188 feet in length and
38 feet wide and connected to form the traditional H, provided a
classically impressive design from which to elaborate. This skillfully
appointed facility is currently home to the Carriage Museum, Barn
Stables, and Vet room with Barn Manager Apartment, the Equestrian
Center Residence as well as the Events Center. Click
here for more pics of the Equestrian Complex
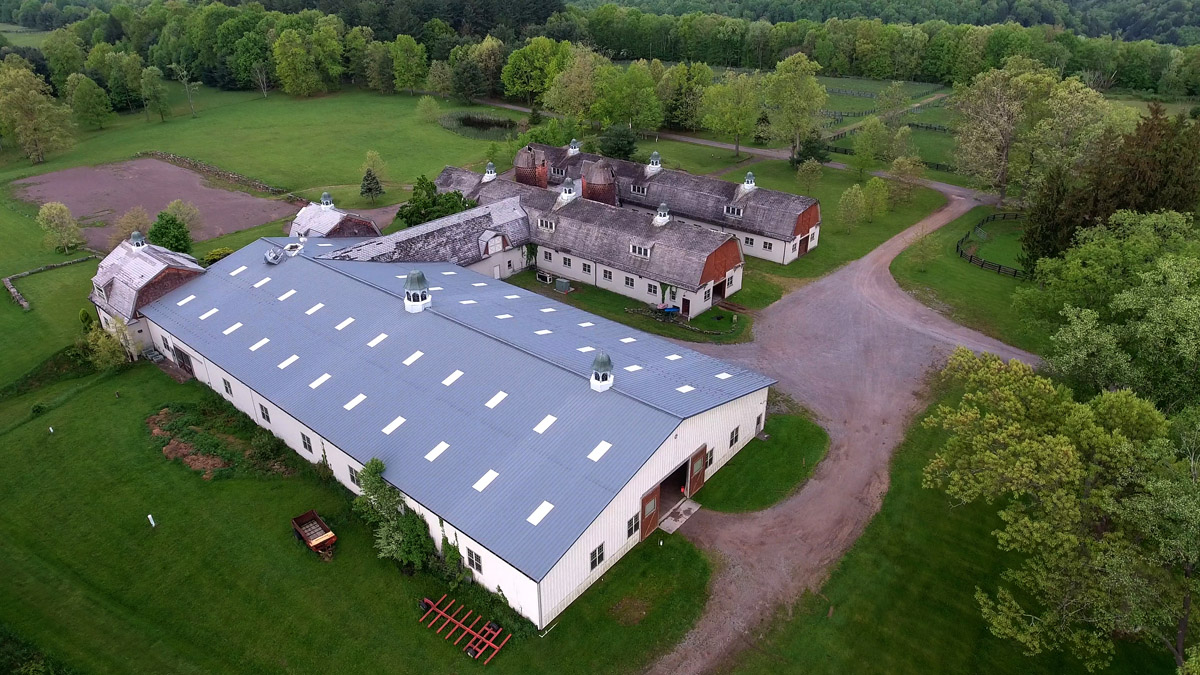
Click here
for more pics of the Equestrian Complex
|
